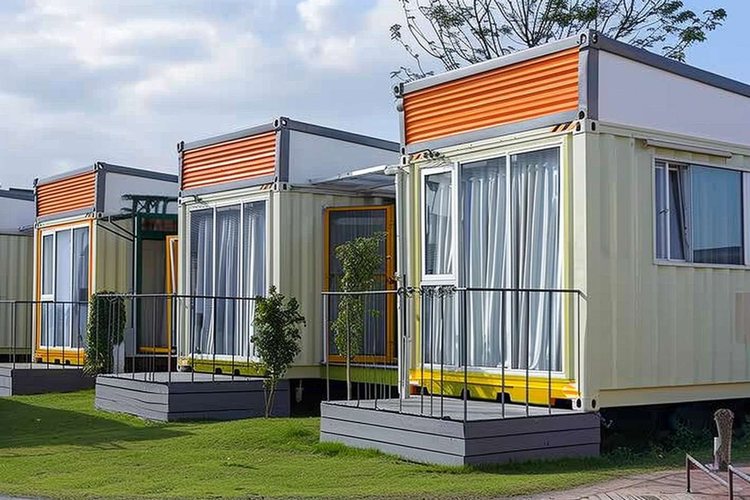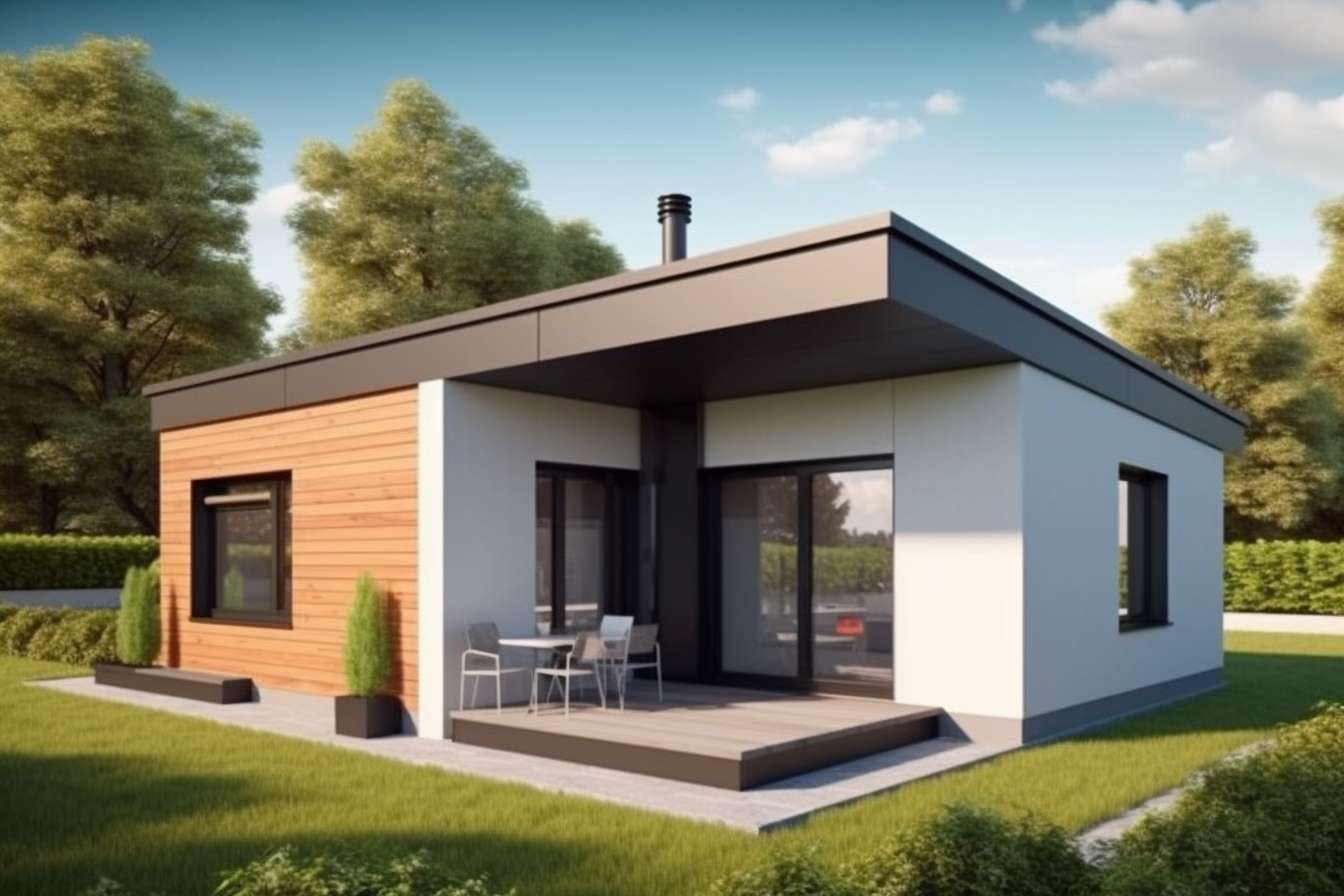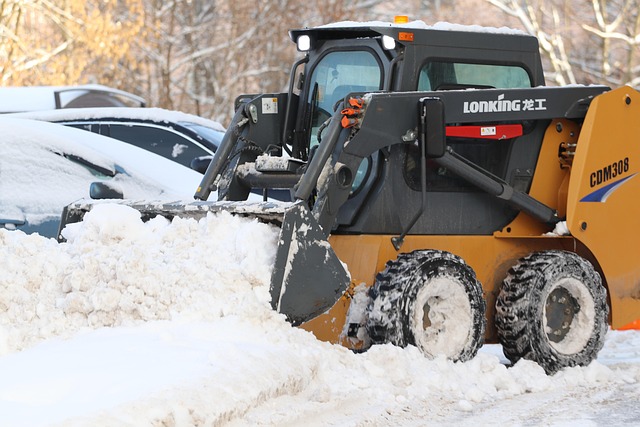Explore Mini Barndominiums: A Rapid Housing Solution
Mini barndominiums represent an innovative approach to modern housing that combines the rustic charm of barn-style architecture with the convenience of compact living. These smaller versions of traditional barndominiums typically range from 600 to 1,200 square feet and offer homeowners an affordable, efficient alternative to conventional housing. With their open floor plans, durable metal construction, and customizable designs, mini barndominiums are gaining popularity among those seeking unique, cost-effective housing solutions that can be constructed relatively quickly compared to traditional homes.

Learn About Mini Barndominiums
Mini barndominiums are compact versions of the popular barndominium housing style, typically featuring 600 to 1,200 square feet of living space. These structures combine the industrial aesthetic of agricultural buildings with modern residential amenities, creating unique homes that stand out from traditional housing options. The concept originated from converting actual barns into living spaces but has evolved into purpose-built residential structures that maintain the characteristic high ceilings, open layouts, and metal exterior siding.
The construction of mini barndominiums typically involves a steel frame structure with metal siding and roofing, though some incorporate wood framing elements. Interior spaces often feature exposed beams, polished concrete floors, and large windows that maximize natural light. Despite their smaller footprint, these homes can accommodate essential living areas including bedrooms, bathrooms, kitchens, and living spaces through efficient design and multi-functional rooms.
How Mini Barndominiums Offer Efficient Living Solutions
The efficiency of mini barndominiums stems from their thoughtful design approach that maximizes every square foot of available space. Open floor plans eliminate unnecessary walls, creating a sense of spaciousness that belies the actual square footage. High ceilings, often reaching 12 to 16 feet, contribute to this feeling of openness while providing opportunities for loft spaces or additional storage.
Energy efficiency is another key advantage, as the metal construction provides excellent insulation opportunities when properly designed. The smaller size naturally reduces heating and cooling costs, while strategic window placement can optimize natural lighting and reduce electricity usage. Many mini barndominiums incorporate energy-efficient appliances and fixtures, further reducing utility costs and environmental impact.
The construction timeline for mini barndominiums is typically shorter than traditional homes due to the prefabricated nature of many components. Steel framing can be erected quickly, and the simple roofline reduces complexity during construction. This efficiency translates to reduced labor costs and faster occupancy for homeowners.
What Are the Advantages of Mini Barndominiums
Mini barndominiums offer numerous advantages that appeal to various homeowner demographics. Cost-effectiveness ranks among the primary benefits, as these structures typically cost less per square foot than traditional homes due to simpler construction methods and materials. The durability of steel construction means lower long-term maintenance costs and resistance to weather-related damage.
Customization options are extensive despite the smaller size. Homeowners can choose from various exterior finishes, interior layouts, and architectural details to create personalized living spaces. The open floor plan concept allows for easy reconfiguration of living areas as needs change over time.
Environmental benefits include reduced material usage compared to larger homes and the potential for incorporating sustainable features like solar panels, rainwater collection systems, and energy-efficient appliances. The smaller footprint also means less land disruption during construction.
The unique aesthetic appeal of mini barndominiums attracts homeowners seeking alternatives to cookie-cutter suburban housing. The industrial-meets-rustic design style offers character and visual interest that stands out in residential neighborhoods.
| Provider | Size Range | Cost Estimation | Key Features |
|---|---|---|---|
| Morton Buildings | 600-1,000 sq ft | $80,000-$120,000 | Steel frame, customizable layouts |
| Wick Buildings | 800-1,200 sq ft | $90,000-$140,000 | Energy-efficient options, multiple finishes |
| General Steel | 600-1,000 sq ft | $75,000-$110,000 | DIY kits available, engineered plans |
| Worldwide Steel Buildings | 700-1,100 sq ft | $85,000-$125,000 | Turnkey solutions, warranty included |
Prices, rates, or cost estimates mentioned in this article are based on the latest available information but may change over time. Independent research is advised before making financial decisions.
The construction process for mini barndominiums typically begins with site preparation and foundation work, followed by steel frame erection. Electrical and plumbing rough-in occurs before wall and ceiling installation, with finishing work completing the project. Many builders offer turnkey services, while others provide shell packages for owner completion.
Zoning considerations vary by location, as some areas may have restrictions on residential use of agricultural-style buildings. Prospective builders should research local building codes and obtain necessary permits before beginning construction. Some regions have embraced barndominiums as legitimate housing options, while others may require special approvals.
Mini barndominiums represent a practical housing solution for various situations including starter homes, retirement residences, vacation properties, or accessory dwelling units. Their combination of affordability, efficiency, and unique character makes them an attractive option for those seeking alternatives to traditional housing while maintaining modern comfort and functionality.






