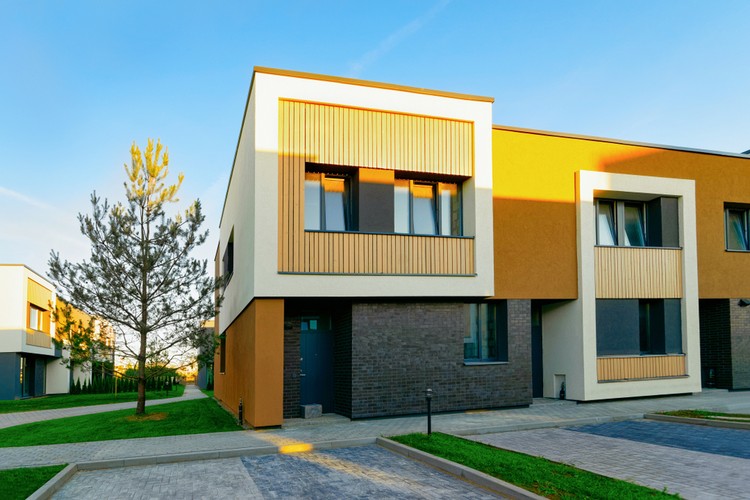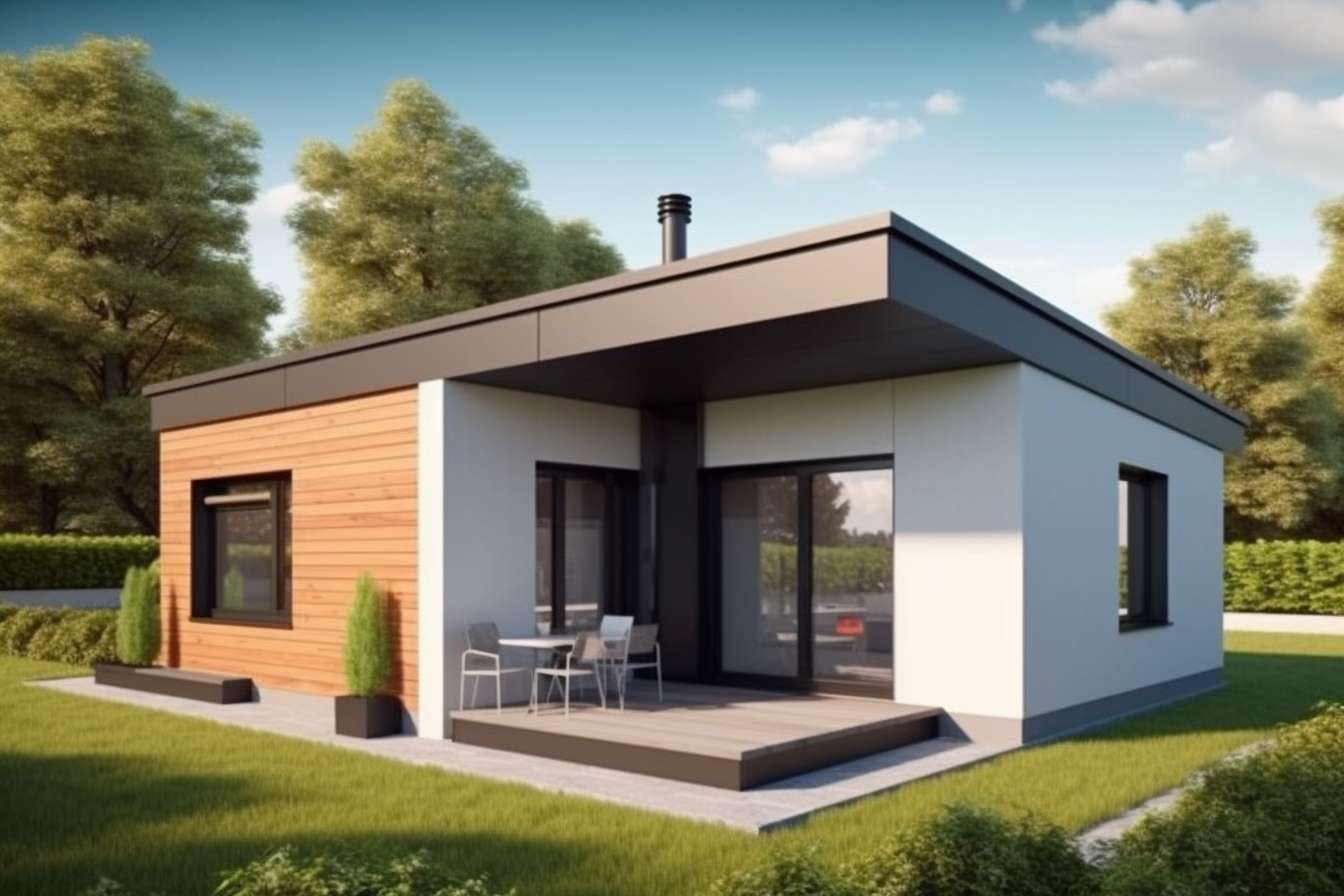Explore shipping container homes
Shipping container homes have emerged as an innovative housing solution that combines affordability, sustainability, and modern design. These structures repurpose industrial steel containers into livable spaces, offering a unique alternative to traditional construction. Whether you're seeking a minimalist lifestyle, an eco-friendly dwelling, or a cost-effective building method, container homes present intriguing possibilities for homeowners and builders alike.

The concept of transforming shipping containers into residential spaces has gained significant traction in recent years. Originally designed for transporting goods across oceans, these durable steel boxes are finding new life as homes, offices, and creative living spaces. The appeal lies in their structural integrity, modular nature, and the growing interest in sustainable building practices that reduce waste and environmental impact.
Introduction to Container Houses
Shipping container homes are residential structures built using one or more steel freight containers as the primary building material. Standard containers typically measure 20 or 40 feet in length, 8 feet in width, and 8.5 feet in height, though high-cube versions offer an additional foot of vertical space. These containers are engineered to withstand harsh maritime conditions, making them remarkably sturdy and weather-resistant. Architects and builders cut openings for windows and doors, add insulation, install utilities, and finish interiors to create comfortable living environments. The modular design allows for creative configurations, from single-container tiny homes to multi-container luxury residences. Container homes can be stacked, arranged side-by-side, or positioned at angles to create unique architectural designs. The construction process is often faster than traditional building methods since the structural framework already exists. Many container home projects incorporate sustainable features such as solar panels, rainwater collection systems, and green roofs, further enhancing their environmental credentials.
Cost-Effectiveness and Sustainability of Container Homes
One of the most compelling aspects of container homes is their potential for cost savings compared to conventional construction. The base structure is relatively inexpensive, with used containers ranging from approximately $1,500 to $5,000, while new containers may cost $6,000 to $10,000. However, the total project cost depends heavily on customization, location, permits, and finishing choices. A basic container home conversion might range from $25,000 to $40,000 for a simple design, while more elaborate projects with multiple containers, high-end finishes, and extensive modifications can reach $150,000 to $300,000 or more. Labor costs vary by region and whether you hire professionals or undertake DIY work. Foundation requirements, utility connections, insulation, HVAC systems, and interior finishes all contribute to the final expense. Despite these variables, container homes often cost 20 to 50 percent less per square foot than traditional construction when executed efficiently.
| Project Type | Container Count | Estimated Cost Range |
|---|---|---|
| Basic Single Container Home | 1 container | $25,000 - $50,000 |
| Standard Two-Container Home | 2 containers | $60,000 - $100,000 |
| Multi-Container Custom Home | 3-4 containers | $120,000 - $250,000 |
| Luxury Container Residence | 5+ containers | $250,000 - $500,000+ |
Prices, rates, or cost estimates mentioned in this article are based on the latest available information but may change over time. Independent research is advised before making financial decisions.
From a sustainability perspective, container homes excel by repurposing existing materials. Millions of shipping containers sit unused in ports worldwide, and converting them into homes prevents these steel structures from becoming waste. The recycling aspect significantly reduces the demand for new construction materials like lumber, concrete, and brick, which require substantial energy and resources to produce. Container homes typically have smaller footprints than traditional houses, encouraging more efficient use of space and resources. The steel construction is highly durable and can last decades with proper maintenance. Many container home owners incorporate additional eco-friendly elements such as energy-efficient appliances, low-flow water fixtures, natural ventilation strategies, and sustainable building materials for interior finishes. The compact nature of container homes also promotes minimalist living, which naturally reduces consumption and waste generation.
Frequently Asked Questions about Container Houses
Potential container home builders often have similar concerns and questions about the practicality and livability of these structures. One common question involves temperature control and insulation. Steel containers conduct heat and cold readily, making proper insulation essential for comfortable year-round living. Spray foam insulation is popular because it provides excellent thermal resistance and moisture barriers. Some builders use rigid foam panels or natural insulation materials combined with interior framing to create climate-controlled environments. Ventilation systems help manage humidity and prevent condensation issues that can lead to rust or mold.
Another frequent concern relates to permits and building codes. Container homes must comply with local zoning regulations, building codes, and permit requirements just like traditional houses. Some jurisdictions readily accept container construction, while others have restrictions or require special approvals. Prospective builders should research local regulations early in the planning process and work with architects or builders familiar with container home requirements in their area. Foundation requirements vary based on soil conditions and local codes, with options including concrete slabs, pier foundations, or strip footings.
People also wonder about the health and safety of living in converted shipping containers. Containers used for transporting hazardous materials should be avoided, and it’s important to verify the container’s history before purchase. Some containers have floors treated with pesticides, which need removal and replacement. Proper ventilation, non-toxic finishes, and adequate insulation address most health concerns. The steel structure itself is non-combustible, offering fire resistance advantages over wood-frame construction.
Financing container homes can present challenges since some lenders are unfamiliar with this construction method. Traditional mortgages may be difficult to obtain, though construction loans, personal loans, or working with specialized lenders can provide alternatives. As container homes become more mainstream, financing options continue to expand.
Making Container Homes Work for You
Successful container home projects require careful planning, realistic budgeting, and understanding the unique characteristics of working with steel containers. Site selection matters significantly, as access for container delivery and crane placement affects logistics and costs. Working with experienced architects or designers familiar with container construction helps avoid common pitfalls and ensures structural modifications maintain integrity. The design phase should address climate considerations, layout efficiency, and how the home will meet your specific needs. Container homes work well for various applications including primary residences, vacation homes, accessory dwelling units, home offices, and rental properties. The key to satisfaction lies in thorough research, proper execution, and realistic expectations about what container construction can and cannot achieve within your budget and timeline constraints.






