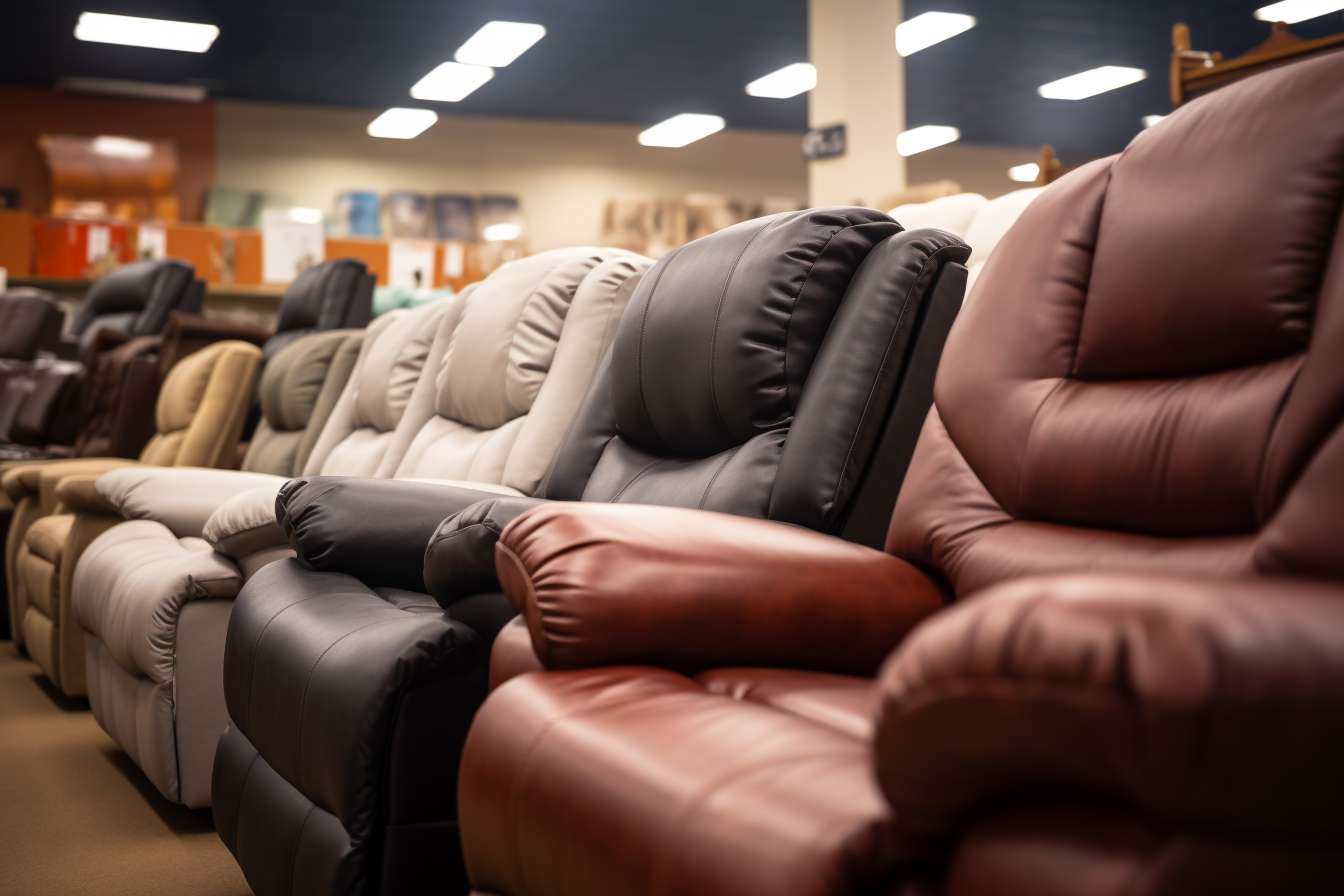Sunrooms: Creating a Relaxing Outdoor Living Space
A sunroom represents the perfect blend of indoor comfort and outdoor living, offering a versatile space that connects homeowners with nature while providing protection from the elements. These bright, airy additions create year-round living areas that can serve multiple purposes, from casual relaxation spaces to indoor gardens. Understanding the key aspects of sunroom design and installation helps homeowners make informed decisions about incorporating these spaces into their homes.
Introduction to Sunroom Design and Purpose
Sunrooms, also known as solariums or conservatories, are enclosed structures featuring large windows or glass panels that maximize natural light exposure. These spaces can be custom-designed to match existing architecture or created as standalone additions. Whether attached to a kitchen, living room, or as a separate wing, sunrooms provide a seamless transition between indoor and outdoor environments while maintaining climate control and comfort throughout the seasons.
The Versatility of a Sunroom Space
Sunrooms offer remarkable flexibility in their use, adapting to various lifestyle needs. Common applications include:
-
Casual living and entertainment areas
-
Home offices with natural lighting
-
Indoor garden spaces and plant nurseries
-
Dining rooms with panoramic views
-
Reading and relaxation retreats
-
Exercise and meditation spaces
Sunroom Design Considerations
Several factors influence successful sunroom design:
-
Orientation and exposure to sunlight
-
Local climate patterns and seasonal changes
-
Integration with existing home architecture
-
Window and glass specifications for energy efficiency
-
Ventilation and temperature control systems
-
Foundation requirements and structural support
-
Local building codes and permits
Benefits of a Solarium Installation
Installing a solarium or sunroom provides numerous advantages:
-
Increased home value and living space
-
Enhanced natural light exposure year-round
-
Reduced energy costs through passive solar heating
-
Extended enjoyment of outdoor views
-
Creation of versatile living areas
-
Improved connection with nature
Construction and Installation Process
The sunroom installation process typically involves:
| Phase | Duration | Key Activities |
|---|---|---|
| Planning | 2-4 weeks | Design consultation, permits, material selection |
| Foundation | 1-2 weeks | Site preparation, foundation construction |
| Structure | 2-3 weeks | Frame installation, window/door placement |
| Finishing | 1-2 weeks | Interior finishing, HVAC, electrical work |
Cost Considerations and Options
| Type | Average Cost Range | Features |
|---|---|---|
| Three-Season Room | $10,000 - $30,000 | Basic windows, minimal insulation |
| Four-Season Room | $25,000 - $80,000 | Insulated glass, HVAC integration |
| Custom Solarium | $40,000 - $100,000+ | Premium materials, advanced climate control |
Prices, rates, or cost estimates mentioned in this article are based on the latest available information but may change over time. Independent research is advised before making financial decisions.
A well-planned sunroom installation transforms how homeowners interact with their living space, creating a bright, versatile area that bridges the gap between indoor comfort and outdoor living. By carefully considering design elements, construction requirements, and intended use, homeowners can develop spaces that enhance both their lifestyle and property value while providing year-round enjoyment of natural light and outdoor views.





