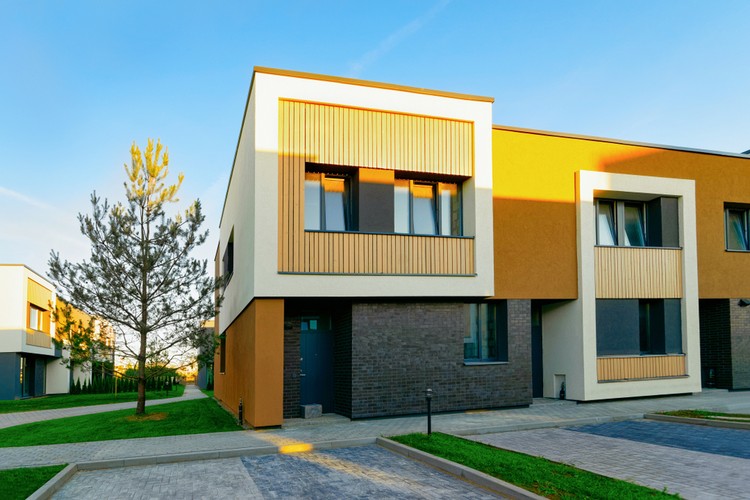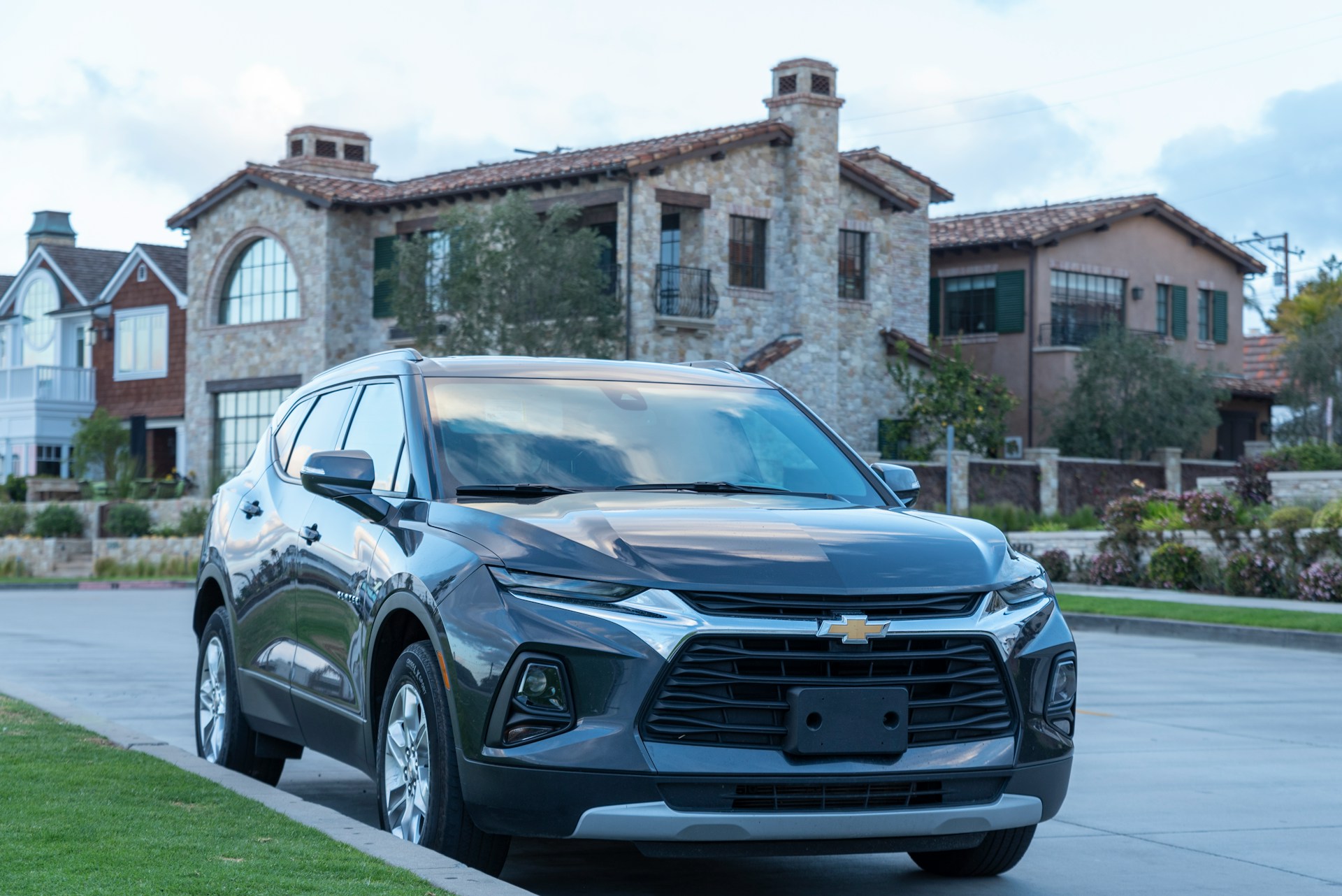Exploring Accessory Dwelling Units: A Comprehensive Guide
Accessory Dwelling Units (ADUs) have emerged as versatile solutions to housing challenges across America. These secondary housing structures offer homeowners the opportunity to maximize property potential while addressing broader community housing needs. Whether you're considering adding an ADU to your property or simply curious about these innovative living spaces, understanding their purpose, benefits, and regulations is essential for making informed decisions.

Accessory Dwelling Units (ADUs) have gained significant popularity in recent years as homeowners seek creative solutions to maximize their property value and address housing shortages. These self-contained living spaces exist on the same lot as a primary residence and provide complete independent living facilities. As housing markets continue to evolve, ADUs represent a practical approach to sustainable development and multigenerational living arrangements.
What is an Accessory Dwelling Unit?
An Accessory Dwelling Unit is a secondary housing unit located on the same lot as a primary residence. These self-contained living spaces come with their own entrance, kitchen, bathroom, and sleeping area. ADUs can take various forms, including:
- Detached structures (standalone buildings in the backyard)
- Attached units (additions to the main house)
- Interior conversions (basement or attic transformations)
- Garage conversions (repurposing existing garage space)
Local zoning regulations typically determine the specific requirements for ADUs, including size limitations, parking requirements, and design standards. Most municipalities limit ADUs to between 600 and 1,200 square feet, though this varies by location. The key distinguishing feature of an ADU is that it provides complete and independent living facilities while maintaining the single-family character of the neighborhood.
Benefits of Accessory Dwelling Units
ADUs offer numerous advantages for homeowners, communities, and the broader housing market:
For Homeowners:
- Additional Income: Renting out an ADU provides a steady revenue stream that can help offset mortgage payments or property taxes.
- Increased Property Value: Adding an ADU can significantly boost a property’s market value and appeal to future buyers.
- Multigenerational Living: ADUs enable families to house aging parents or adult children while maintaining privacy and independence.
- Flexibility: These versatile spaces can serve different purposes over time, from rental units to home offices or guest accommodations.
For Communities:
- Housing Diversity: ADUs introduce more affordable housing options without changing neighborhood character.
- Efficient Land Use: They increase housing density without requiring new infrastructure or sprawling development.
- Environmental Benefits: ADUs typically have smaller carbon footprints than traditional homes and make use of existing resources.
The ability to accommodate changing family dynamics while generating income makes ADUs particularly attractive to homeowners looking to maximize their property’s potential.
Frequently Asked Questions About Accessory Dwelling Units
How much does it cost to build an ADU?
The cost of building an ADU varies significantly based on location, size, and type. Generally, construction costs range from $100,000 to $350,000 for detached units. Conversion projects, such as transforming a garage or basement into an ADU, typically cost between $50,000 and $150,000. These figures include design, permits, construction, and finishing work.
Several factors influence the final cost: - Local labor and material costs - Permit fees and impact fees - Site preparation requirements - Utility connections and upgrades - Interior finishes and appliance quality
| ADU Type | Average Cost Range | Key Cost Factors |
|---|---|---|
| Detached New Construction | $150,000 - $350,000 | Foundation work, new utilities, complete build |
| Garage Conversion | $50,000 - $150,000 | Existing structure, possible utility upgrades |
| Basement Conversion | $40,000 - $125,000 | Existing structure, waterproofing, egress |
| Attached Addition | $100,000 - $250,000 | Connection to main home, shared walls |
Prices, rates, or cost estimates mentioned in this article are based on the latest available information but may change over time. Independent research is advised before making financial decisions.
What are the zoning and permit requirements?
Zoning regulations for ADUs vary significantly by location. Most jurisdictions have specific requirements regarding:
- Minimum lot size
- Maximum ADU square footage
- Setbacks from property lines
- Height restrictions
- Owner-occupancy requirements
- Parking provisions
Before beginning any ADU project, homeowners should consult their local planning or building department. The permitting process typically involves submitting architectural plans, paying fees, and undergoing inspections. Many cities have streamlined their ADU approval processes in recent years to encourage their development, but navigating local regulations remains a critical step.
How can I finance an ADU project?
Several financing options exist for homeowners interested in building an ADU:
-
Home Equity Loans or Lines of Credit: These allow homeowners to borrow against their existing home equity.
-
Cash-Out Refinancing: Refinancing your mortgage for more than you owe and taking the difference in cash.
-
Construction Loans: Short-term loans specifically designed for building projects.
-
ADU-Specific Loans: Some lenders now offer specialized loan products for ADU construction.
-
Local Government Programs: Some municipalities offer grants, tax incentives, or low-interest loans to encourage ADU development.
Financial institutions increasingly recognize the value of ADUs and have developed lending products tailored to these projects. The potential rental income from an ADU can also factor into loan qualification in some cases.
Designing an Effective ADU
Creating a functional ADU requires thoughtful planning and design. Key considerations include:
-
Maximizing Space Efficiency: Smart storage solutions and multi-purpose furniture help make the most of limited square footage.
-
Natural Light: Strategic window placement and skylights can make small spaces feel larger and more inviting.
-
Privacy Considerations: Thoughtful placement of windows, entrances, and outdoor spaces helps ensure privacy for both the main house and ADU residents.
-
Accessibility: Universal design principles may be important, especially for multigenerational living situations.
-
Energy Efficiency: Incorporating sustainable features like proper insulation, energy-efficient appliances, and possibly solar panels can reduce long-term operating costs.
Working with architects or designers experienced in ADU projects can help homeowners navigate these considerations while creating attractive, functional spaces that complement the primary residence.
Conclusion
Accessory Dwelling Units represent a versatile solution to various housing challenges, offering homeowners the opportunity to increase property value, generate rental income, or accommodate changing family needs. While building an ADU involves navigating regulations, costs, and design considerations, the potential benefits make them an increasingly popular option across the country. As housing needs continue to evolve, ADUs stand as a practical approach to creating more flexible, sustainable living arrangements within existing neighborhoods.



